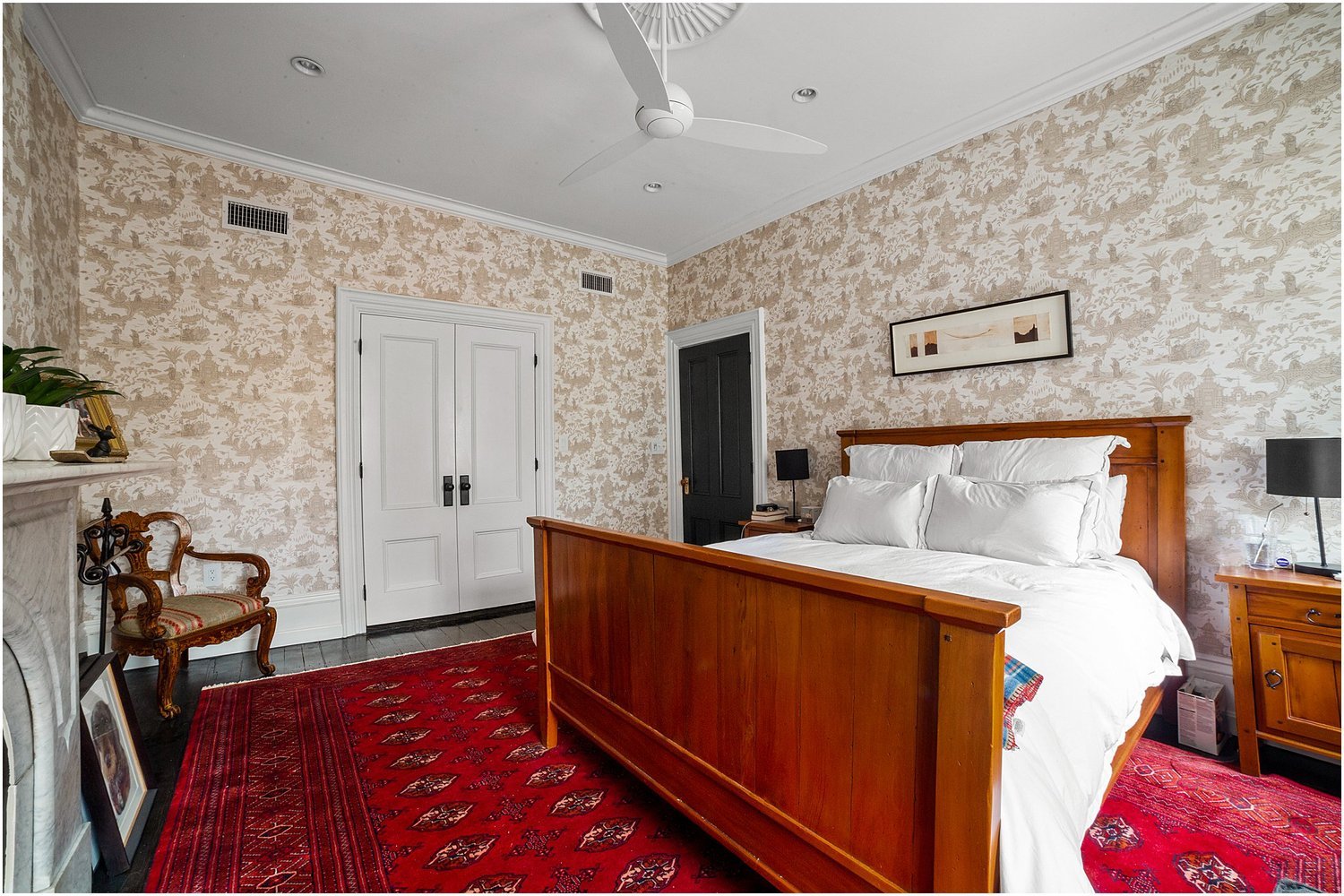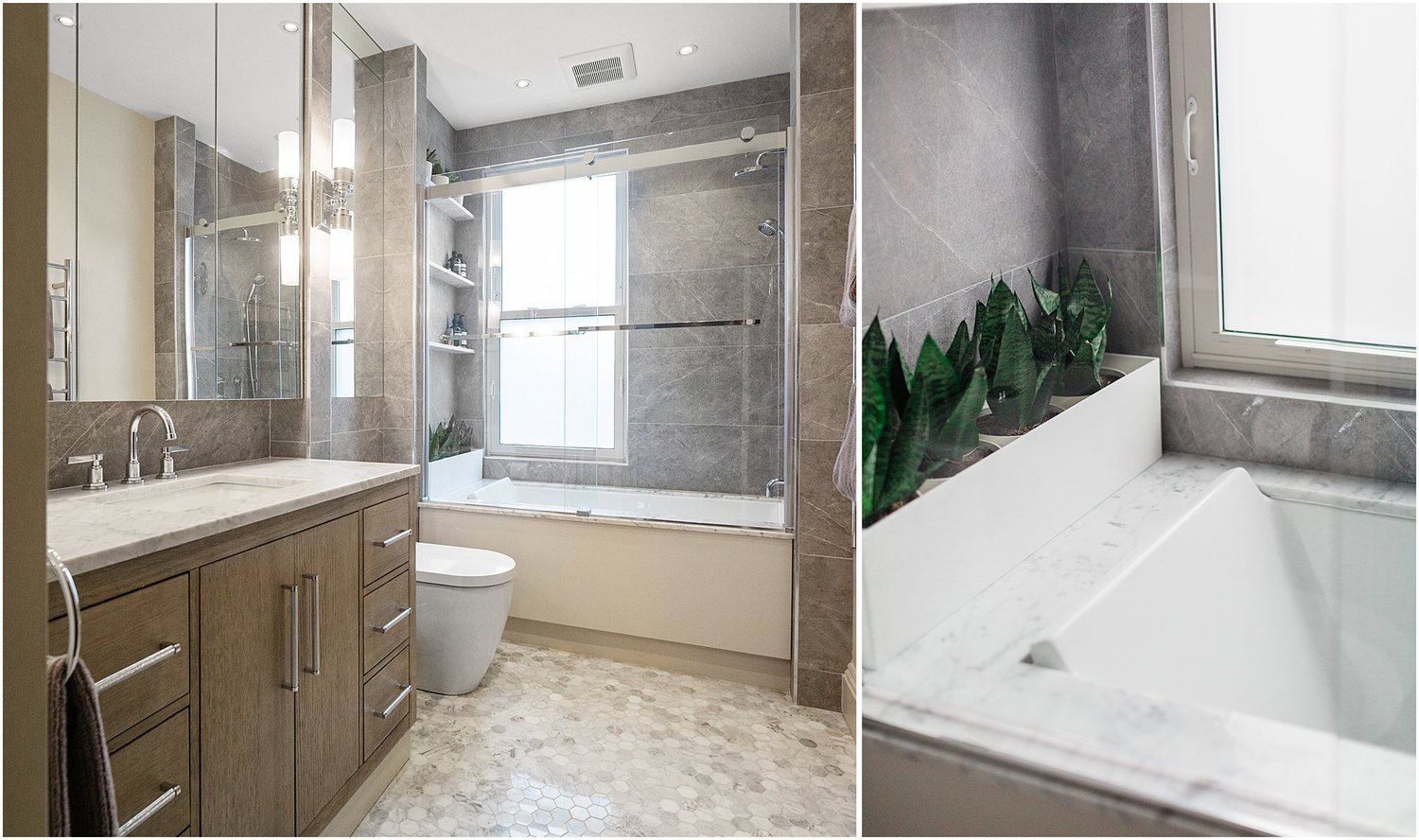Boston, MA (e-design)
Space planning for 2nd Floor, Master Suite and Gentleman’s Study and Dressing Rooms.
Coordination in relation to M&E constraints and existing services.
Preparation of Scope of Works and Working Drawings, all via E-Design practices.
Specification of Materials and Finishes for all areas, inc Joinery Design etc and coordination of Sub-Contractors.
Extensive M&E requirements to integrate old and new.
Full FF&E Budgeting, Specification and advice.














